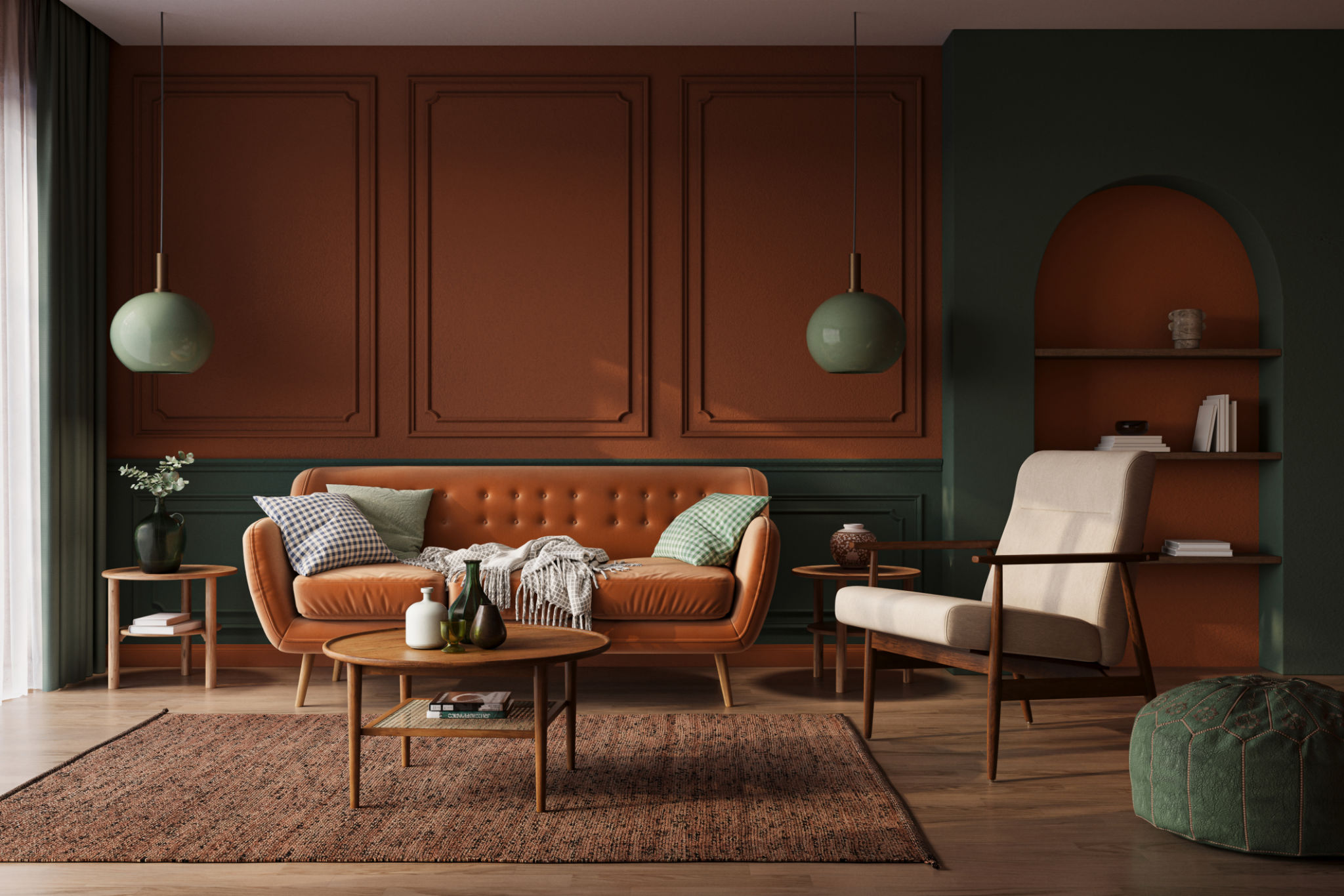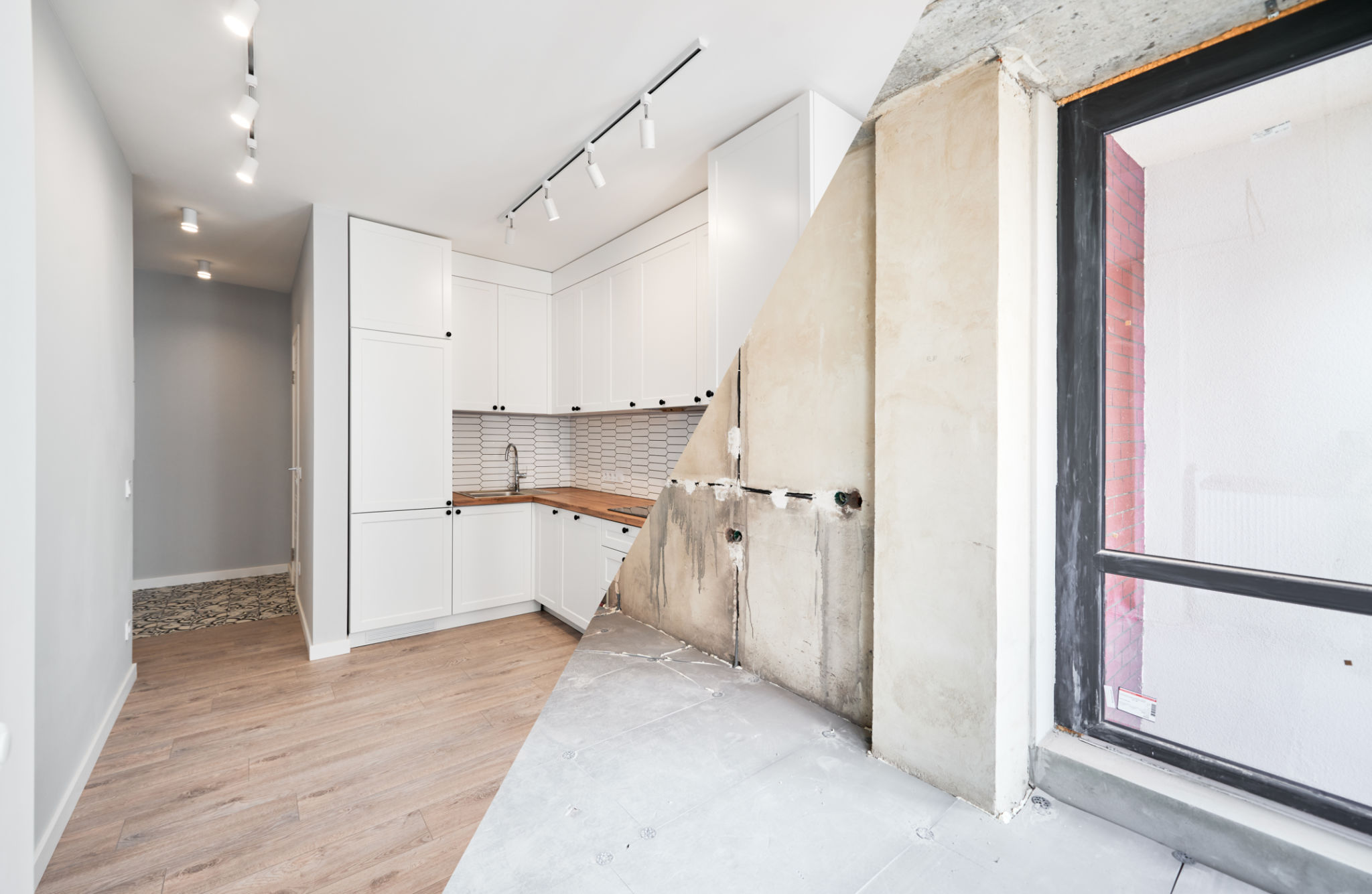Case Study: Transforming a Historic San Antonio Home
Introduction to the Project
San Antonio, a city rich with history and architectural significance, is home to numerous historic buildings that tell stories of the past. Transforming one such historic home into a modern living space while preserving its original charm presents a unique challenge. This case study explores the journey of restoring and renovating a historic San Antonio home, highlighting the intricate balance between preservation and modernization.
In this project, the goal was to maintain the historical integrity of the property while introducing contemporary amenities and aesthetics. The homeowners, passionate about both history and modern design, sought to create a space that honored the past and embraced the future.

Understanding Historical Significance
The first step in the transformation was understanding the historical significance of the property. Built in the late 1800s, this home featured stunning architectural details typical of its era, including intricate woodwork, high ceilings, and large windows. Preserving these elements was crucial to maintaining the home's historical value.
A team of historians and architects conducted thorough research to uncover the home's original design and purpose. This research laid the foundation for making informed decisions about which elements to preserve and which could be updated to meet the needs of modern living.

Challenges in Restoration
Restoring a historic home comes with its own set of challenges. One significant hurdle was addressing structural issues that had developed over decades. The team discovered problems with the foundation and roof that needed immediate attention. Ensuring the structural integrity of the house was paramount before any aesthetic work could begin.
Additionally, sourcing materials that matched the original construction proved difficult. Many of the materials used in the late 19th century are no longer readily available. To overcome this, custom solutions were developed, and local artisans were engaged to recreate specific elements.
Balancing Modernization with Preservation
The homeowners desired a functional, modern living space without compromising the home's historical charm. To achieve this balance, designers incorporated modern conveniences such as updated plumbing and electrical systems while ensuring these installations blended seamlessly with the existing structure.
Open-concept living areas were created by carefully removing non-load-bearing walls. This change brought in more natural light and provided a sense of spaciousness uncommon in homes of this age. Additionally, energy-efficient windows were installed to improve insulation while maintaining the original window designs.

Revitalizing Interior Spaces
Interior spaces were revitalized with a focus on blending old with new. Original hardwood floors were restored to their former glory, providing a warm contrast to sleek, modern furnishings. The kitchen and bathrooms received particular attention, as these spaces required significant updates to meet contemporary standards.
In the kitchen, state-of-the-art appliances were integrated into custom cabinetry that matched the home's period style. Bathrooms were transformed with luxurious fixtures and finishes that paid homage to classic designs while offering modern functionality.

Conclusion: A Successful Transformation
The transformation of this historic San Antonio home serves as an inspiring example of how historical preservation can coexist with modern innovation. By respecting the past and embracing present-day comforts, the homeowners successfully created a space that tells a story while providing all the necessities of modern living.
This project not only preserved a piece of San Antonio's history but also set a precedent for future restorations in the area. It stands as a testament to what can be achieved when passion for history meets innovative design.
